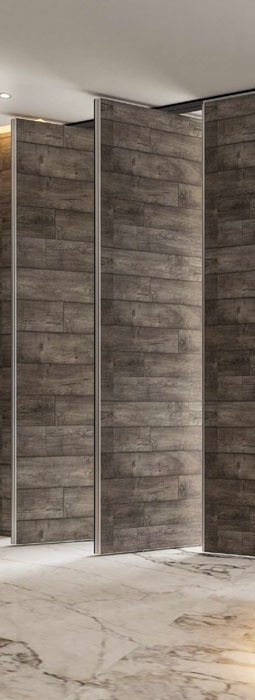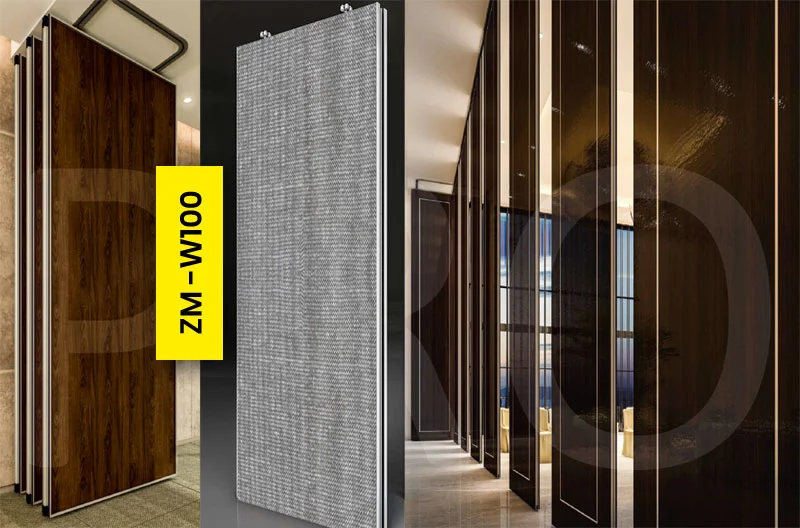Home > Products > Lite Series > ZM-W85
The Acoustic 85 is a top hung movable acoustic wall made up of individual panels designed to give economical but strong & long lasting use in the division of space requiring flexibility & offers good level of sound reduction & high quality finish.
It is deal for use in meetings rooms, offices, hotel conference etc. Panels can be finished with laminates, fabrics, wallpapers, veneers etc. It can provide sound insulation up to 43 dB.

Sound Insulation Properties
Acoustic rating available is STC 44 (43 dB).
Panel Suspension
Each panel with a single or double trolley (SS 304 grade with nylon coating) suspended in heavy duty aluminium top track (Extruded aluminium track of 6063 T6 grade). The trolleys are connected to the panel by means of a steel trolley bolt.
Retractable Seals
Rubber based retractable seals at top & bottom of the panel.
Aluminium Horizontal Profile
Extruded aluminium of 6063 T6 grade where retractable frame will be accommodated & 10mm covering front edges of decorative panel.
Aluminium Vertical Profile
Vertical edges of panels will be protected with full height aluminium trims. Extruded aluminium of 6063 T6 grade where male/female profiles will be accommodated with vertical magnetic strips which snap together the tongue & groove unit frames & 10mm covering front edges of decorative panel.
Panel Construction
85mm thick panel constructed around an aluminium frame/MS frame with 12mm MDF boards hung on both side of the panel. Maximum width can be taken up to 1800mm but maximum standard suggest able width is 1200mm. The aluminium nose & counter profiles ensure tight closure between the panels by magnetic strips with 55N pressure per linear meter. Rockwool 50mm thick to be use of 64 kg/m3 density insulation in between the both side 12mm MDF Board.
Maximum height of the Panel – 10000mm
Approximate weight 45 kg/sqm.
Retractable Mechanism
This mechanism consist of spring loaded double chamber sealing rails top & bottom operated by crank winding spindle mechanism for pressing with pressure 1500 N against floor & ceiling track & automatically compensating for floor unevenness.
Pass Door Panel
Pass door panels single or double, are constructed with a MS frame anti-rust coated & provided mortise
lock with handle. The frame legs (jambs) incorporated retractable seals for complete & tight closure to the floor. Floor bolt & tube can be supplied in the panel. Retractable seals for both legs of panel operated manually by an internal mechanism.
Telescopic Panel
Panel at the end of the wall for closing are Telescopic adjusting panel. The extension part on one side of the end panel has a suitcase with internal telescopic section. It have rotating gear with cut teeth & operated by lever closer with handle & maximum achievable stroke is 130mm.
Baffling with MS Structure
Sound baffles of above the substructure with 12mm thick plywood/12mm thick gypsum board on either sides of the MS frame work with rock wool of 64 kg/m3 density insulation in between the plywood /gypsum board (above the false ceiling) & provided with anchor fastener & MS plate as per the requirement of structure size. The board shall be jointed and finished to have a flushed look by filling and finishing with proprietary supplied joining tape.

The Acoustic 100 movable wall system can create silence with a panel thickness of only 107mm. It is extremely easy to operate and completely user friendly. There are no limits on parking layouts and
countless design surfaces to choose from. As with the name, Acoustic 100 can provide sound insulation up to 55 dB. The height of walls can be up to 15 meters. The standard panel width is 1200mm,
but the wide panels of more than 2000mm are often produced on special request without any problem.